Chapter 1 The tools of knowledge
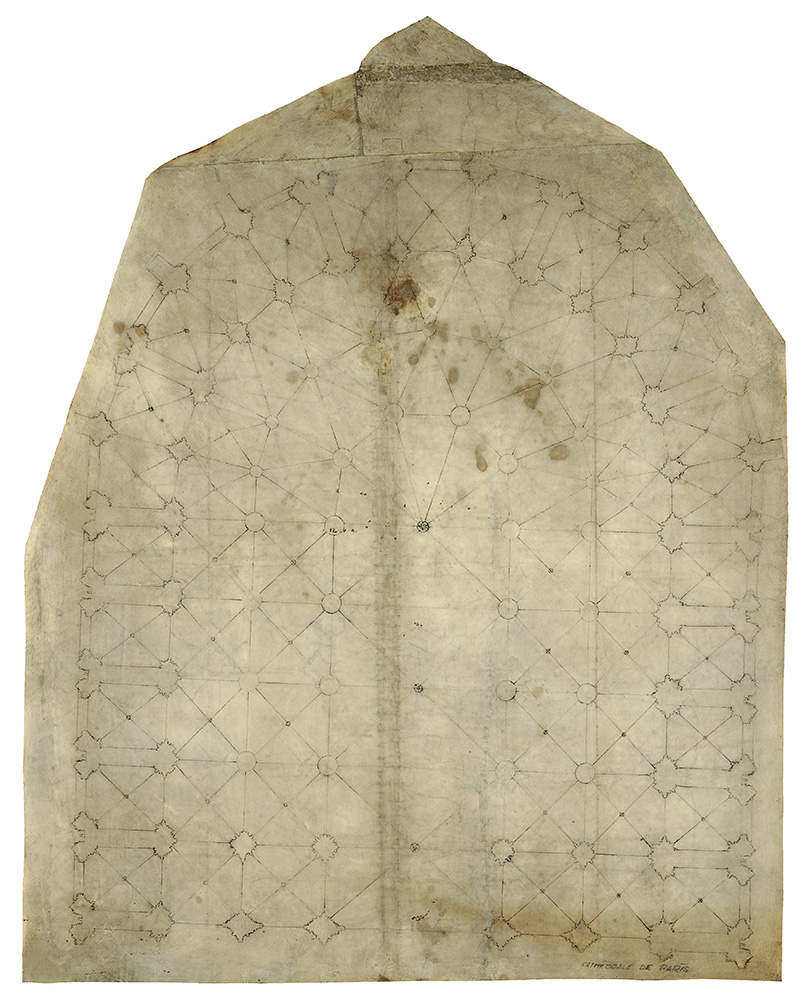
Plan of the choir of Notre-Dame. Drawing from the beginning of the 13th century © Museum of the work Notre-Dame de Strasbourg
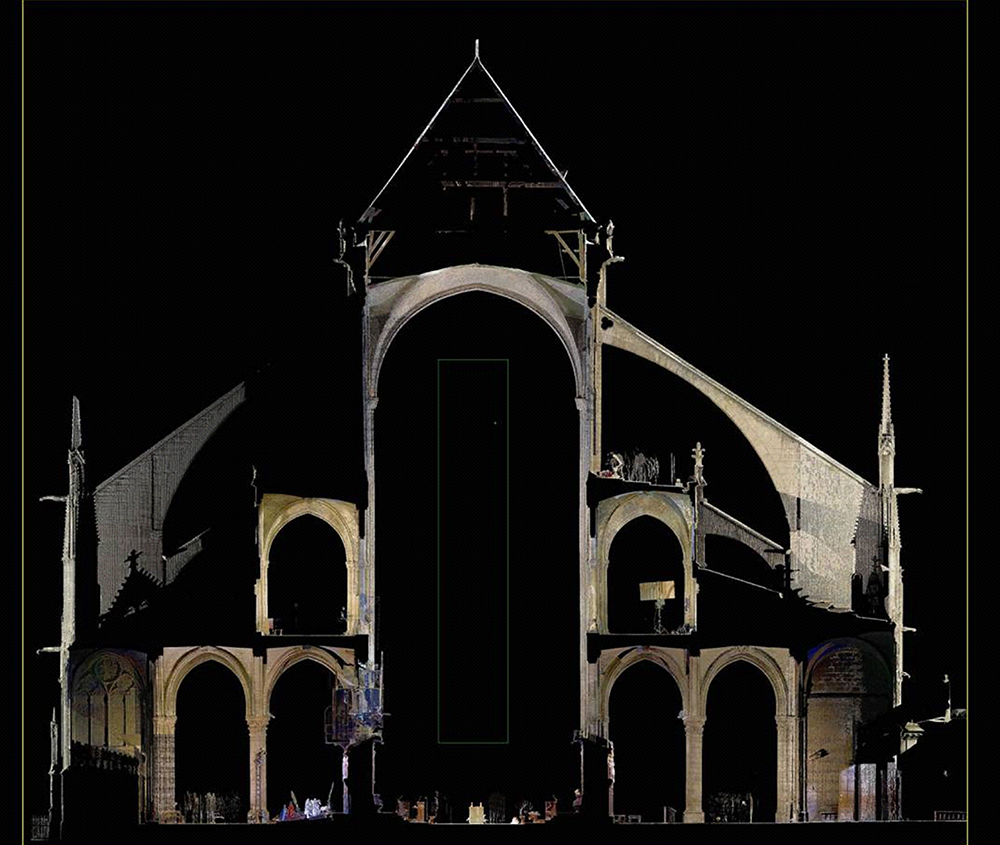
Scanning survey © Andrew Tallon, 2010
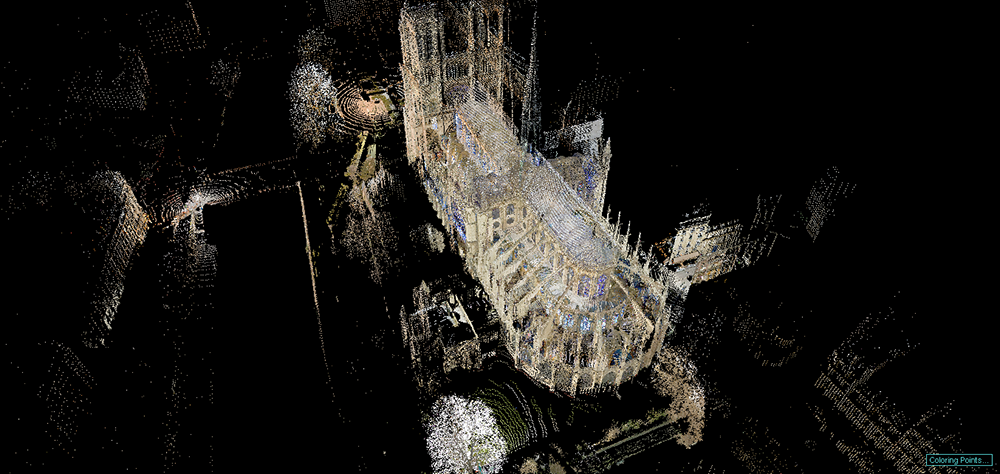
Scanning survey © Andrew Tallon, 2010
Benjamin Mouton
TO RESTORE, ONE MUST KNOW...
Metric readings: measurements
A solid knowledge requires a faithful representation of the existing: dimensional measurements, transposed graphically in plan, elevations, sections... The first "manual" surveys included approximations that the next survey corrected, in an endless competition called "the eternal quest for truth". The watercolor renderings then provided information on materials, polychromy, patina...
With the help of photography, the exact representation became possible and developed with the geometric image, then in relief with the stereo photogrammetry, and lately with the 3D scanner it is of a precision of the order of millimeter-.
A first global survey of Notre-Dame was carried out according to this process by Andrew Tallon in 2010, giving the detailed state of the cathedral at that moment. Its importance became crucial since the fire of 2019. A second survey has been carried out since then and allows comparisons with the fire impacts, of the fire, but is above all a decisive help to the works: it is by the exact representation of each buttress that each arch could be cut to measure and implemented without additional adjustment. The same process was used to place the vaults on arches in the complex geometry of the sexpartite rib crossings...
Manual surveys: reading
Manual surveys have not been disqualified for all that: the survey of the Notre-Dame structures in 2014-2015 gave, through direct visual observations on site, infinitely fruitful information. For example: a bolt surveyed in 3D scan will be represented at the scale of a point, while the visual survey will be able to indicate whether it is a square-headed bolt from the eighteenth century, or a hexagonal one from the nineteenth century, which will provide decisive information on the history, pathologies and repairs.
In this case, the manual survey is less of an exact representation, and more of an architectural and constructive "reading", qualitatively richer.
The role of experimentation
It is not enough to draw with precision, it is still necessary to cut, assemble and lift into position ... The experimentation raises the concrete problems, and questions the solutions to solve them.
In the spring of 2020, apprentice carpenters and student architects from the Ecole de Chaillot studied and built together the 1:20 scale models of the nave and choir frames. Unsuspected questions appeared on the details of assemblies, the mode and order of execution, the structural consequences. The scale of the model allows for manipulations up to a plausible hypothesis.
In June 2020, the life-size realization of a truss of the nave raised all the problems of size, assembly and lifting on the ground: weight, bulk, medieval tools, modes of handling: the practical exercise of experimental realization is the empirical means to get closer to the conditions of historical execution.
An experimental site
The accumulation of techniques will offer a large field of access to the disappeared reality, and the finest preparation of an adjusted restoration work.
And in turn, the progress of the work will bring other information, as the execution progresses, giving the work an exceptional dimension.
Authenticity again: that of the gesture and the tool.
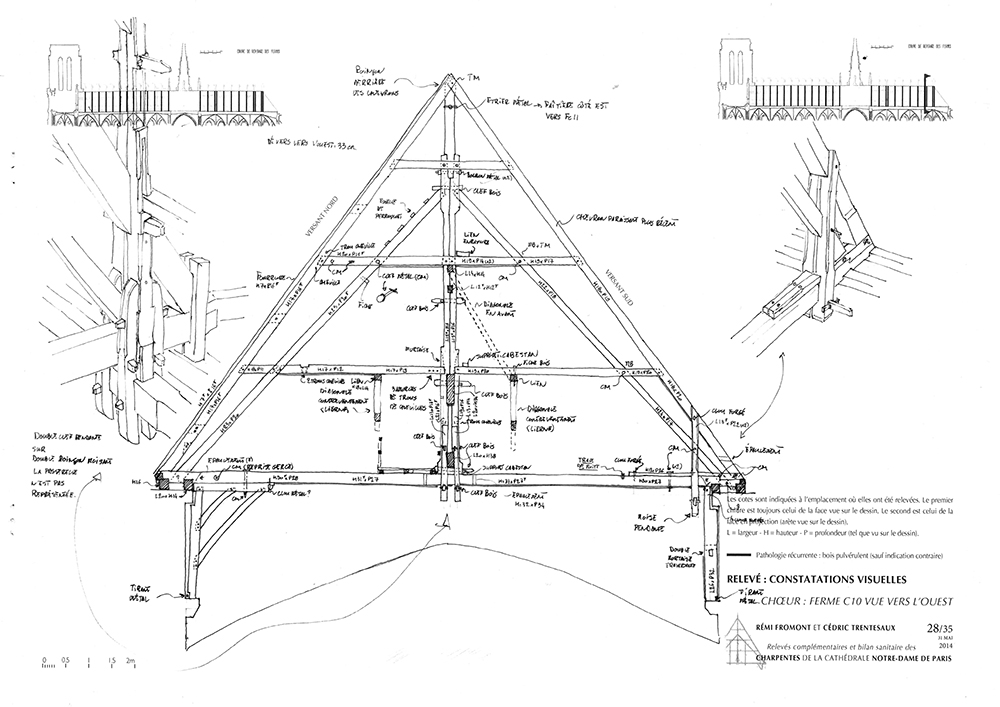
Manual survey of the choir frame of Notre-Dame © Rémi Fromont, Cédric Tenteseaux, 2014
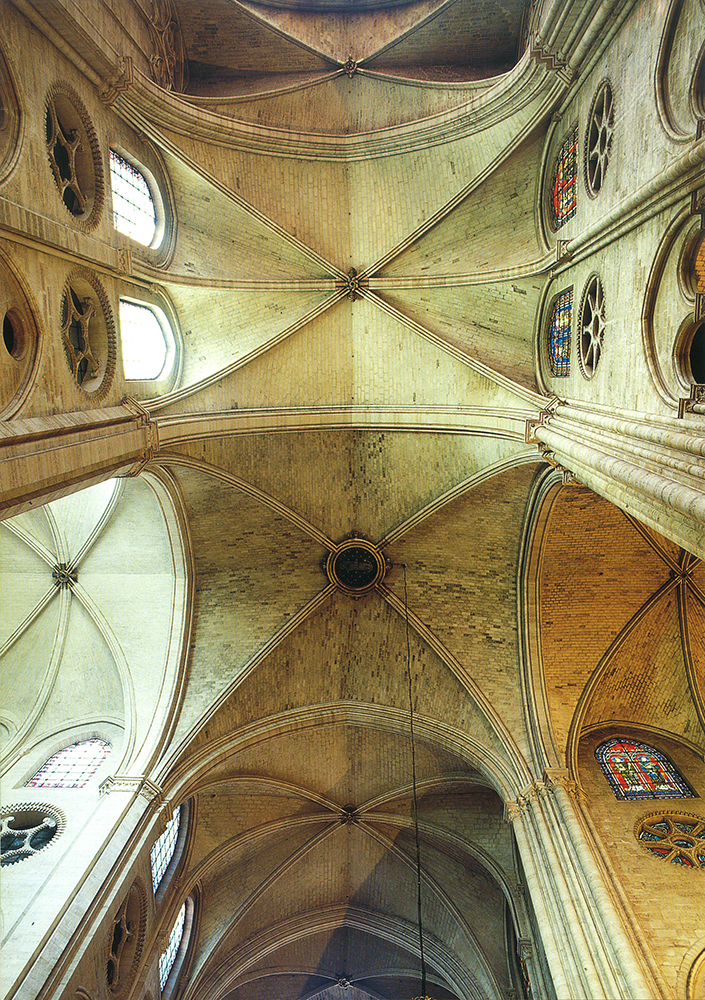
Manual survey of the choir frame of Notre-Dame © Rémi Fromont, Cédric Tenteseaux, 2014
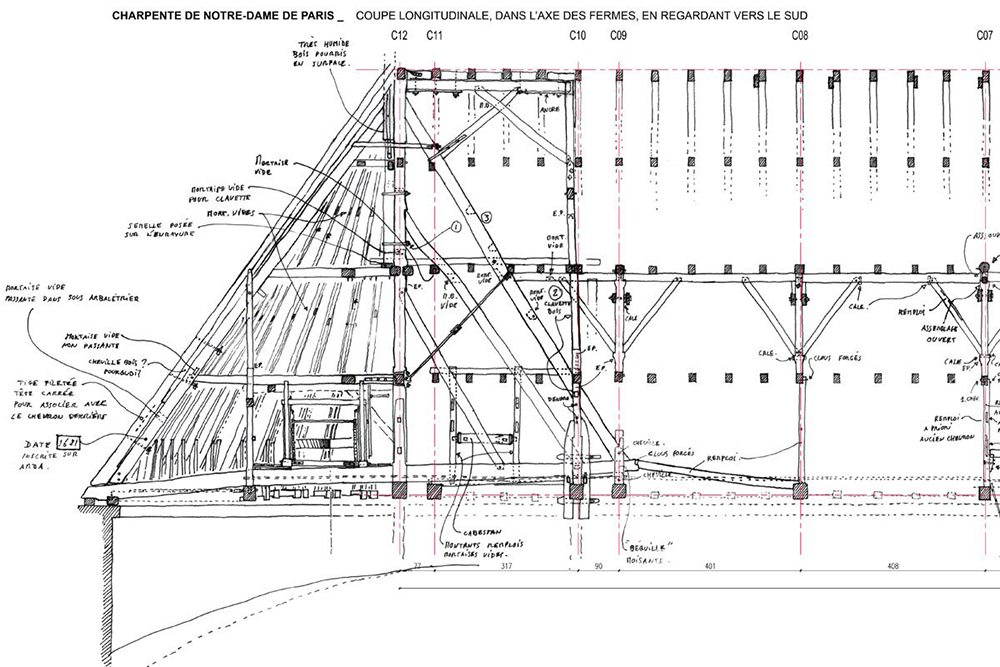
Manual survey of the choir frame of Notre-Dame © Rémi Fromont, Cédric Tenteseaux, 2014
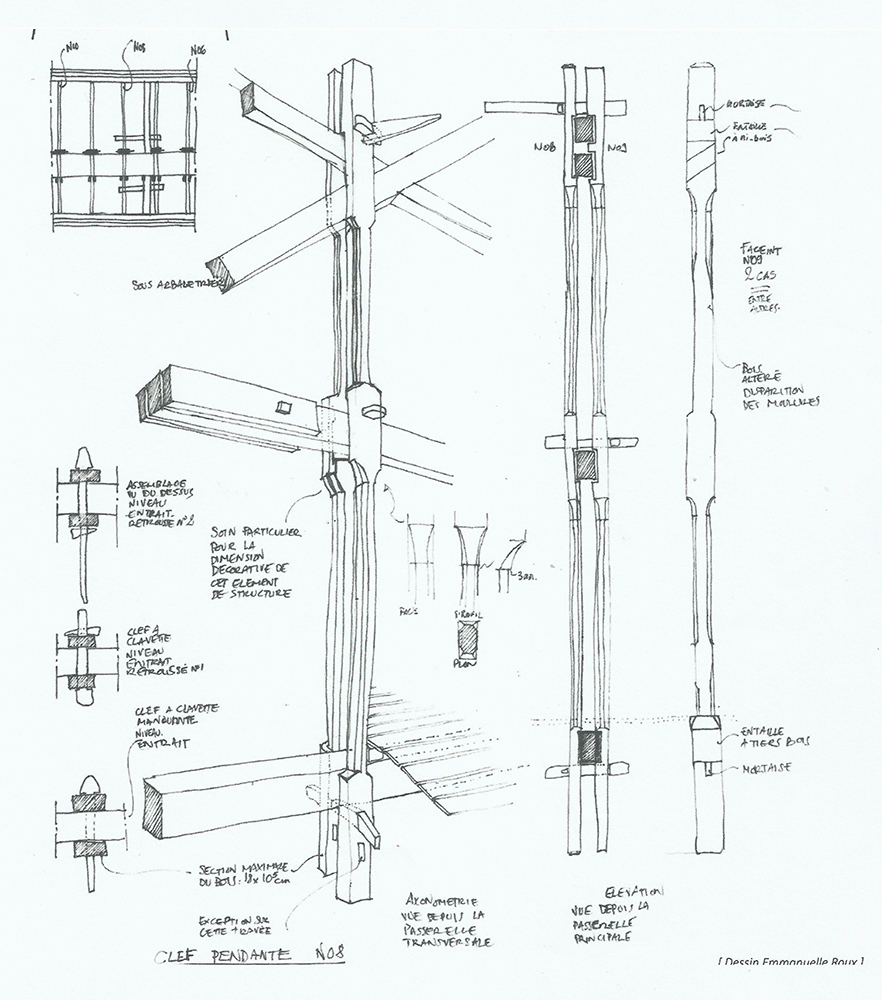
Detail of assemblies © Rémi Fromont, Cédric Tenteseaux, 2014
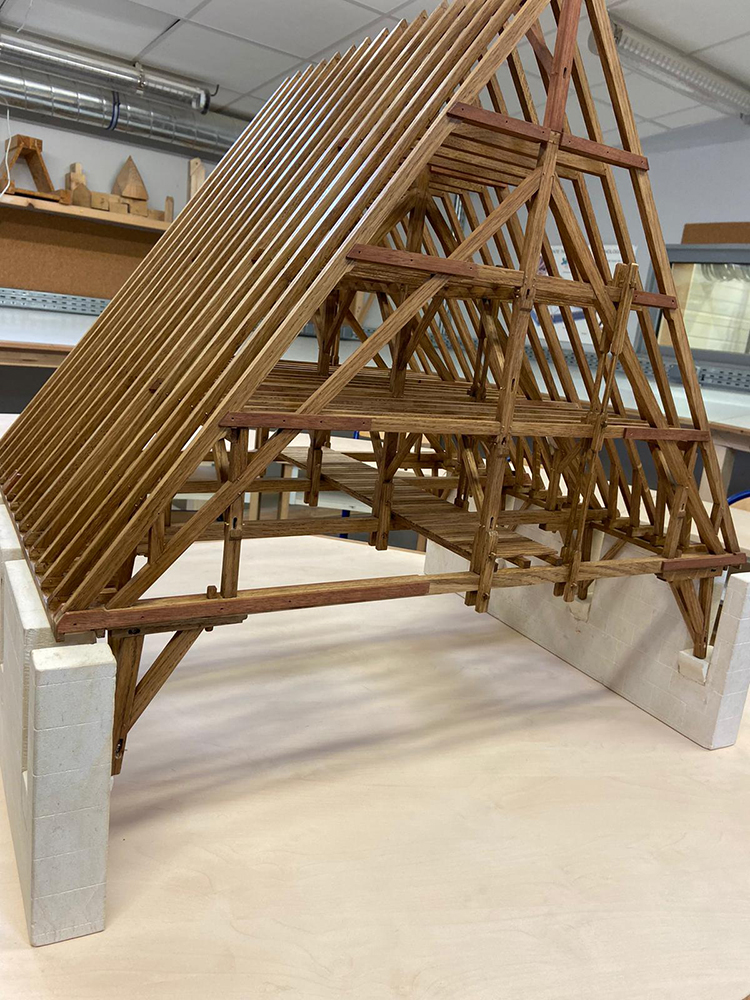
Models of Notre-Dame. Apprentice companions, student architects, École de Chaillot © Compagnons du devoir
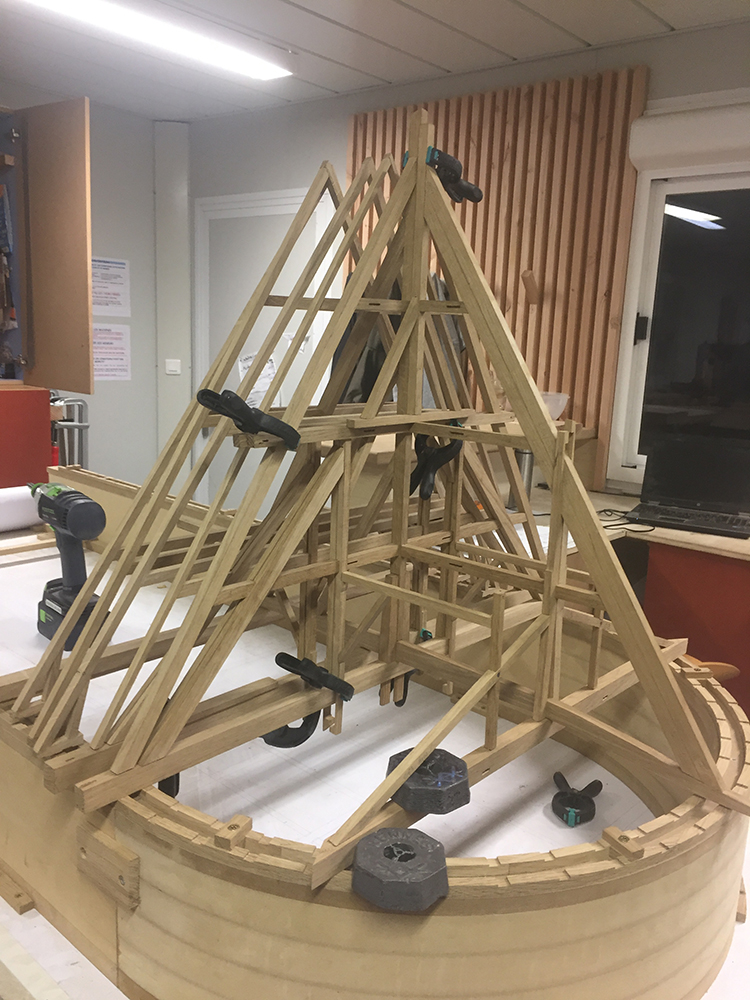
Models of Notre-Dame. Apprentice companions, student architects, École de Chaillot © Compagnons du devoir
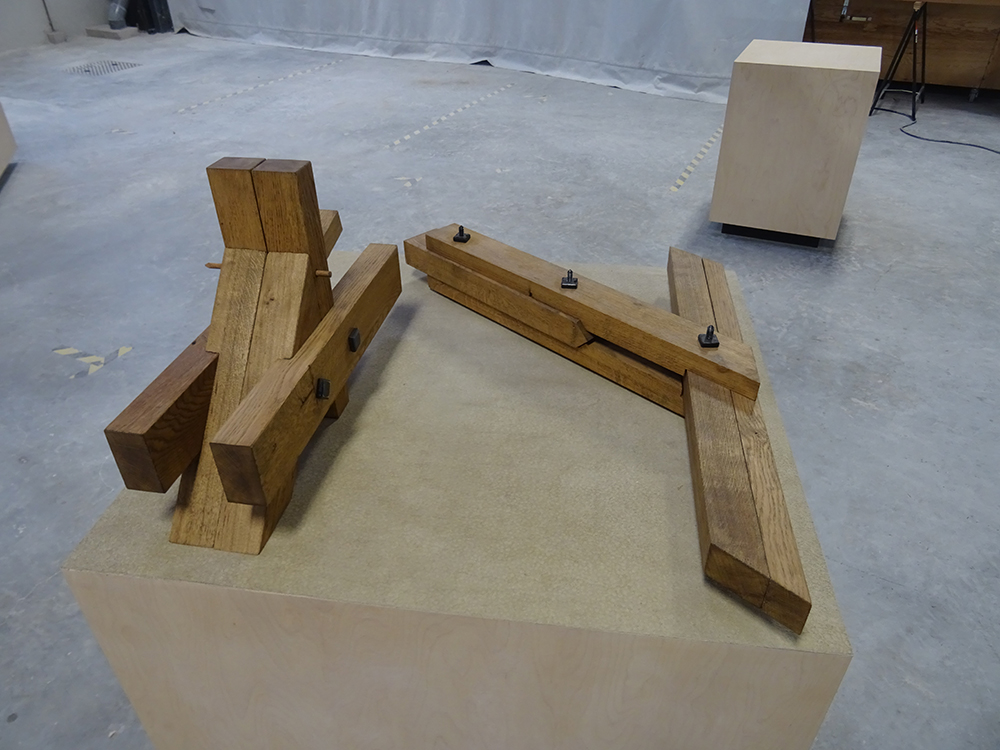
Models of Notre-Dame. Apprentice companions, student architects, École de Chaillot © Compagnons du devoir
Chapter 2 The reconstruction of the vaults
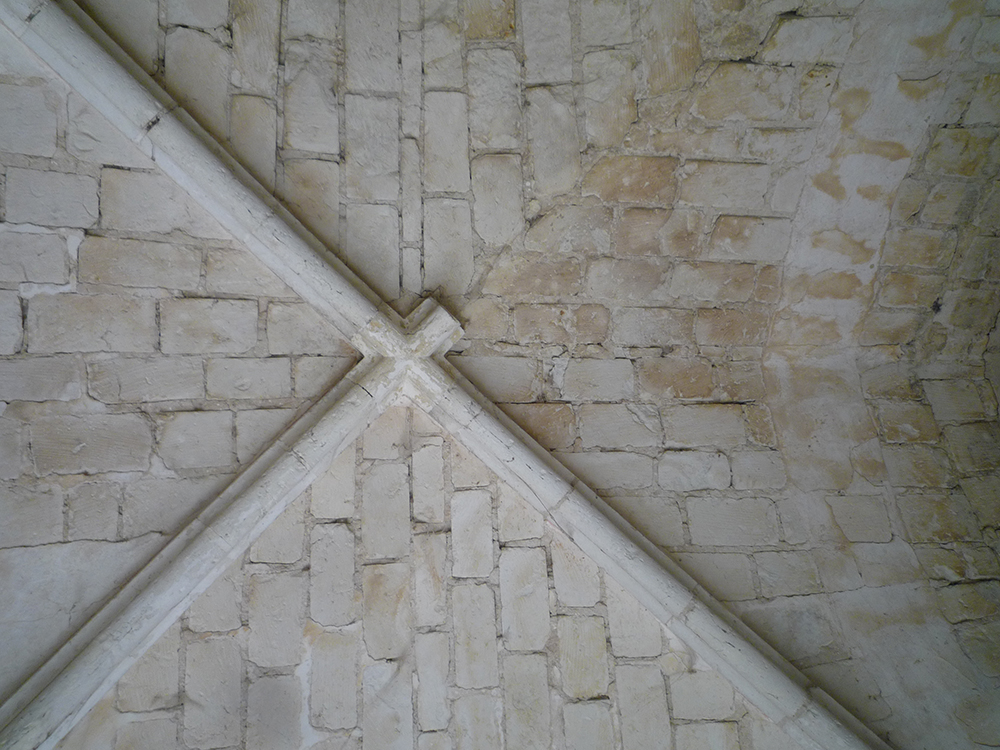
Ridge vault with ribbing © Benjamin Mouton
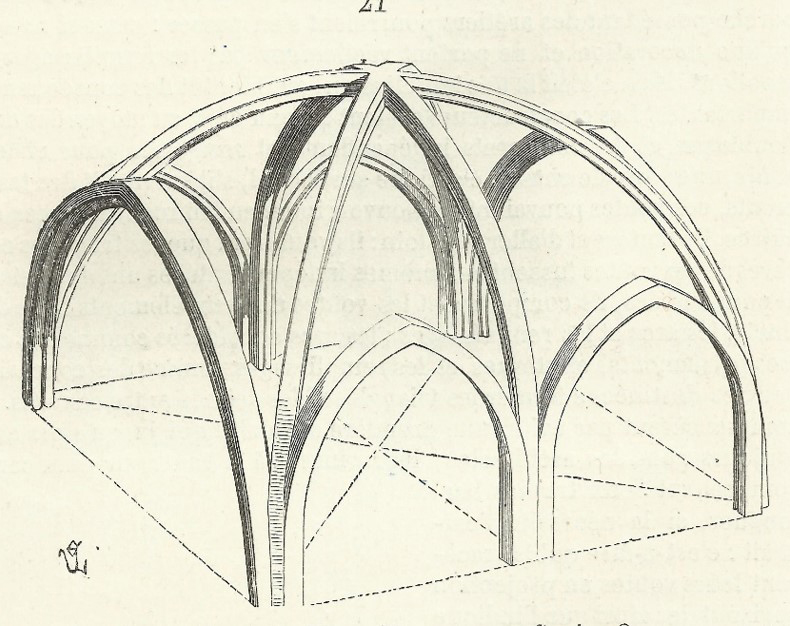
Crossed ribbed vault © Viollet-le-Duc, Dictionary
Benjamin Mouton
Gothic cross vaults: constructional principle
These are stone vaults, schematically obtained by crossing two perpendicular arcs. The ogive is the rib placed under the diagonal edge and divides the vault into four vaults: it is the quadripartite vault.
The pointed arches of Notre-Dame were almost square in plan. To cover spans 12.50m (choir) to 14m (nave) wide, the vaults were strongly cambered, built with lighter stones 0.16 to 0.20m thick, and a transversal rib was added to the two ogives creating six vaults instead of four: sexpartite vaults.
Three spans of vaults cover the choir, and four the nave, separated by a transverse arch (doubleau), the double arch.
Only the vault of the transept crossing was quadripartite, very fragile, and rebuilt in the eighteenth and nineteenth centuries, before collapsing on 15 April 2019.
Condition after fire
The vaults suffered greatly from the fire: falling wood, high temperatures, water action...
Three sections collapsed: two vaults and their intermediate transverse arches corbels in the nave; a vault in the north arm of the transept, and the entire vault of the transept crossing. The other parts remain fragile.
The 3D scanner surveys carried out in January 2010 (Andrew Tallon), and the study of neighboring spans allow a very detailed analysis of the geometry and the apparatus of the vaults.
Several stones of the nave's transverse arches have been found on the ground, and presented on a sketch, in their respective places.
Reconstruction
The reconstruction of the collapsed parts of the vaults will have to deal with three constraints: identity of form, identity of materials (stones and mortars), identity of flexibility to avoid a hard point in the middle of the existing vaults.
This involves construction of a formwork on hangers, leaning on a scaffolding rising from the ground, and reproducing very faithfully the complex volume of the collapsed parts, in exact connection with the parts still standing, more or less distorted.
The missing transverse arch of the nave will be mounted first. The original stones that are still resistant will be put back in their exact place, according to the "anastylosis" technique; the others will be cut back to their original dimensions and nature (porometry, color, density), with an identical light lime mortar.
Then the vaults, in the exact configuration of the apparatus, first strongly inclined, then parallel. The reconstruction of the crossing will follow the same methodology, starting with the ogives.
Consolidations
Cracks, deformations, salt efflorescences in the intrados... the vaults in place have suffered from the fall of the framework and the fire water. The whole will be put on hangers; the repairs of the other parts will be carried out depending of their condition by repositioning the stones, repointing, desalting, and general reinforcement of the extrados by a mortar screed inserted in the joints.
The entire extrados of the vaults will be covered with a traditional plaster screed, thanks to which the vaults were protected from fire.
The combination of high-level traditional know-how and contemporary technologies (3D scanning, stone and mortar analysis), will ensure an extreme degree of recovered authenticity.
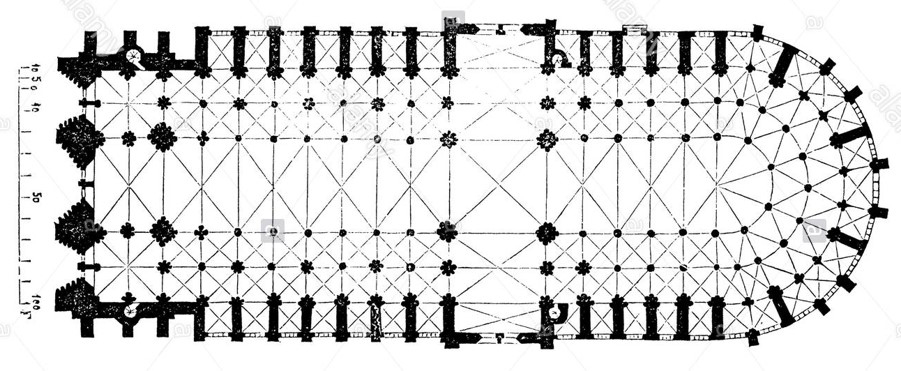
Plan of the vaults of Notre-Dame, Emile Leconte, 1850 (coll. part)
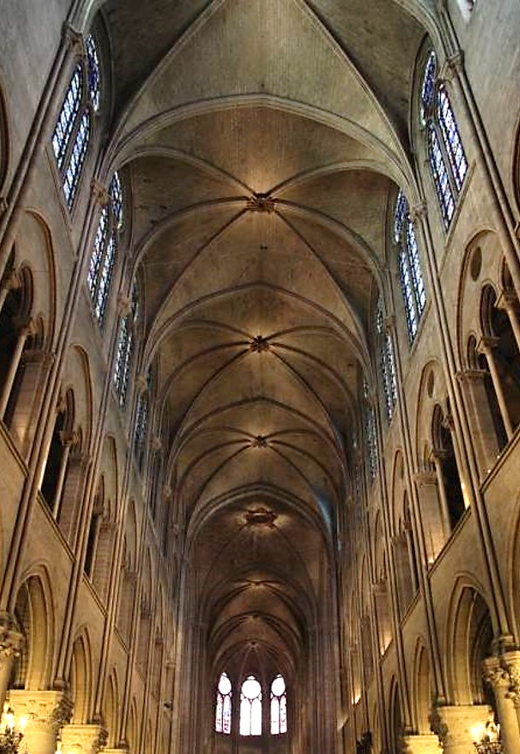
Notre-Dame, sexpartite vaults © Benjamin Mouton
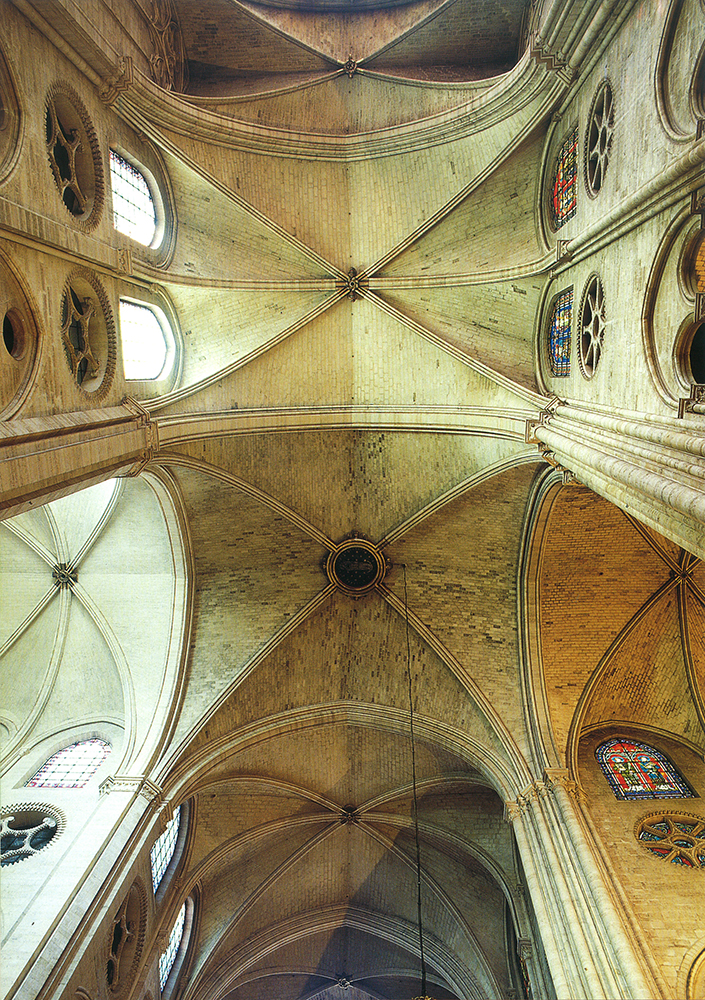
Quadripartite vault of the crossing, Pascal Lemaître in "Notre-Dame, la Grâce d'une cathédrale"
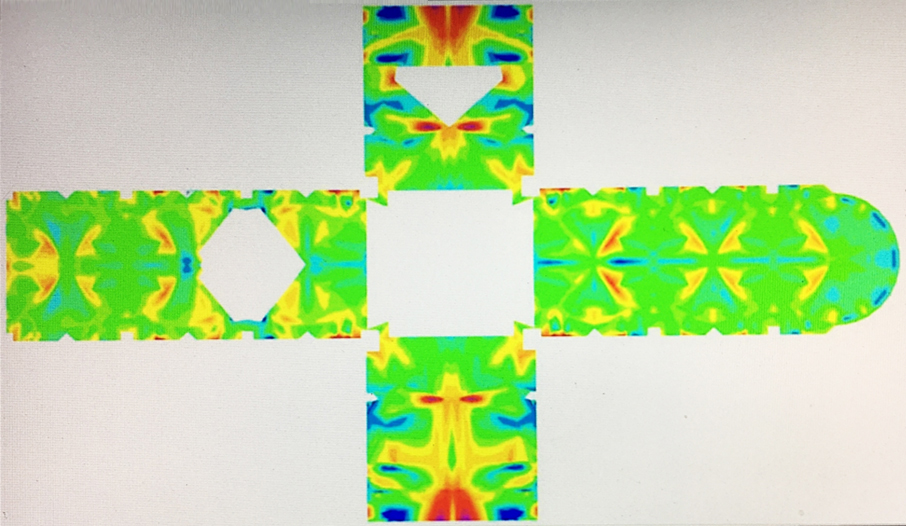
State of the vaults after fire: negative compressions in red © Philippe Villeneuve
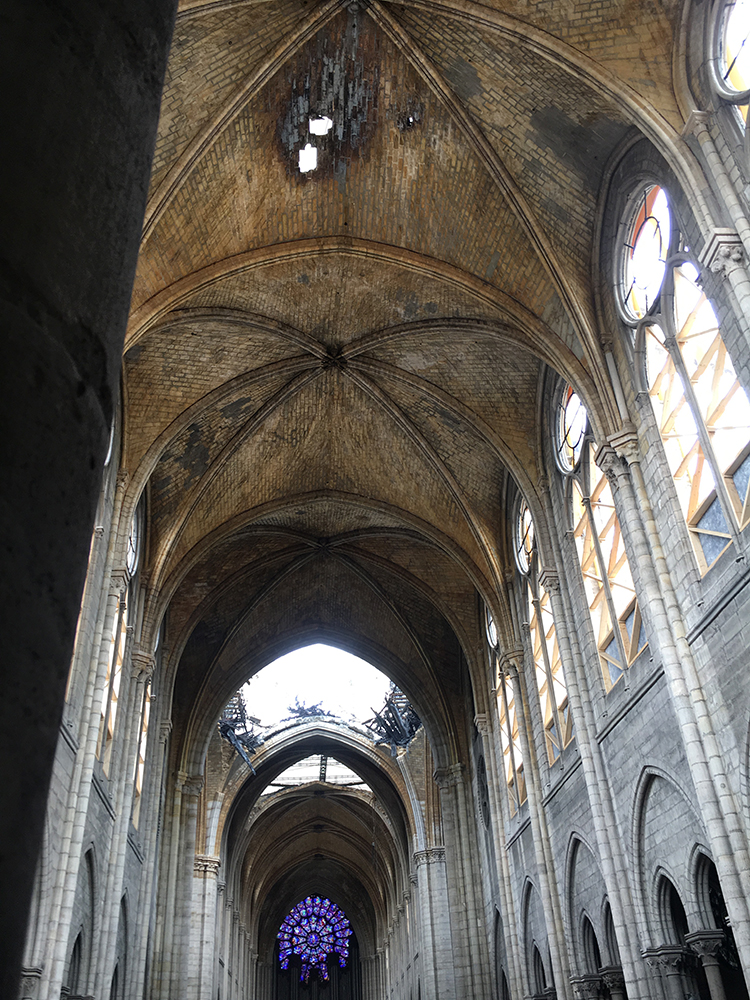
Vaults after fire © Philippe Villeneuve
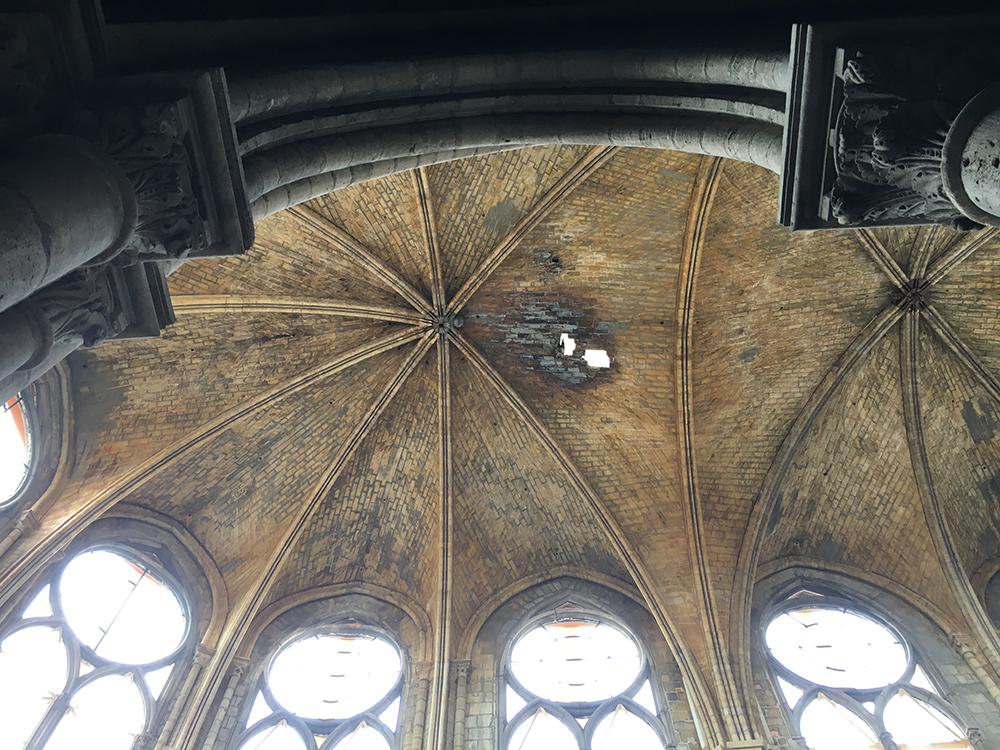
Choir vaults © Philippe Villeneuve
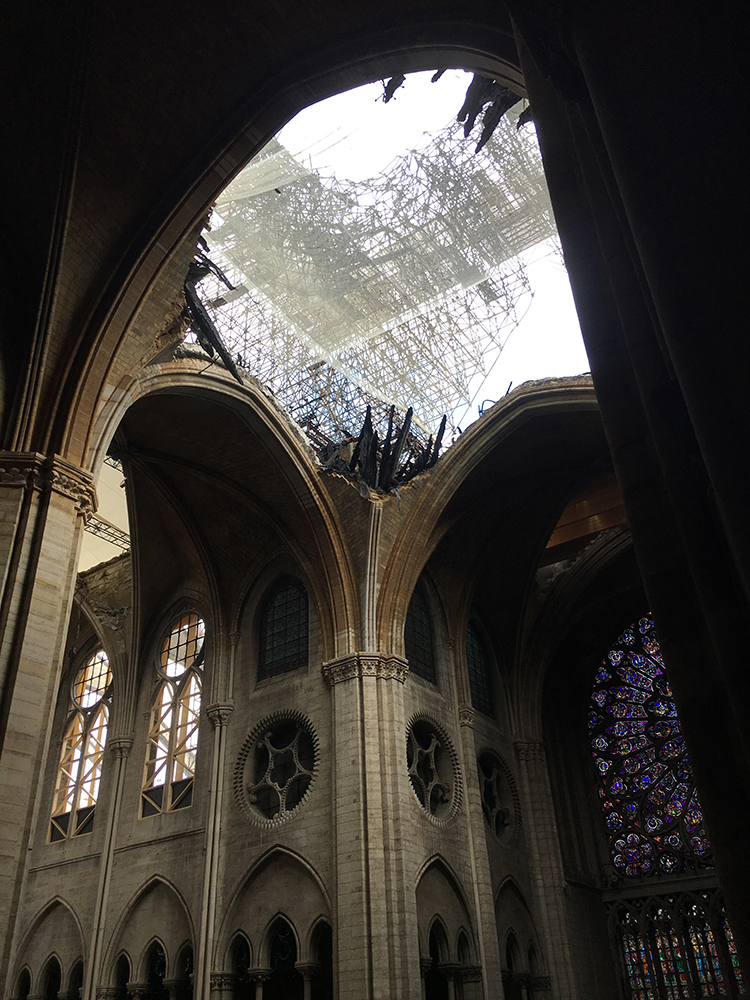
Transept crossing © Benjamin Mouton
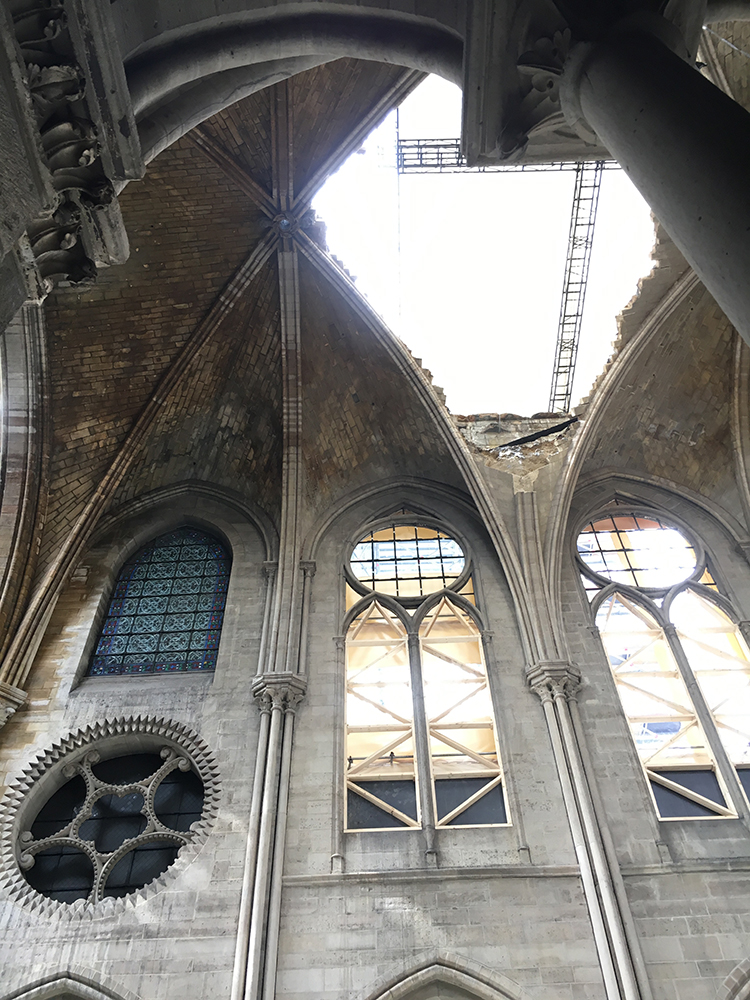
Nave vaults © Philippe Villeneuve
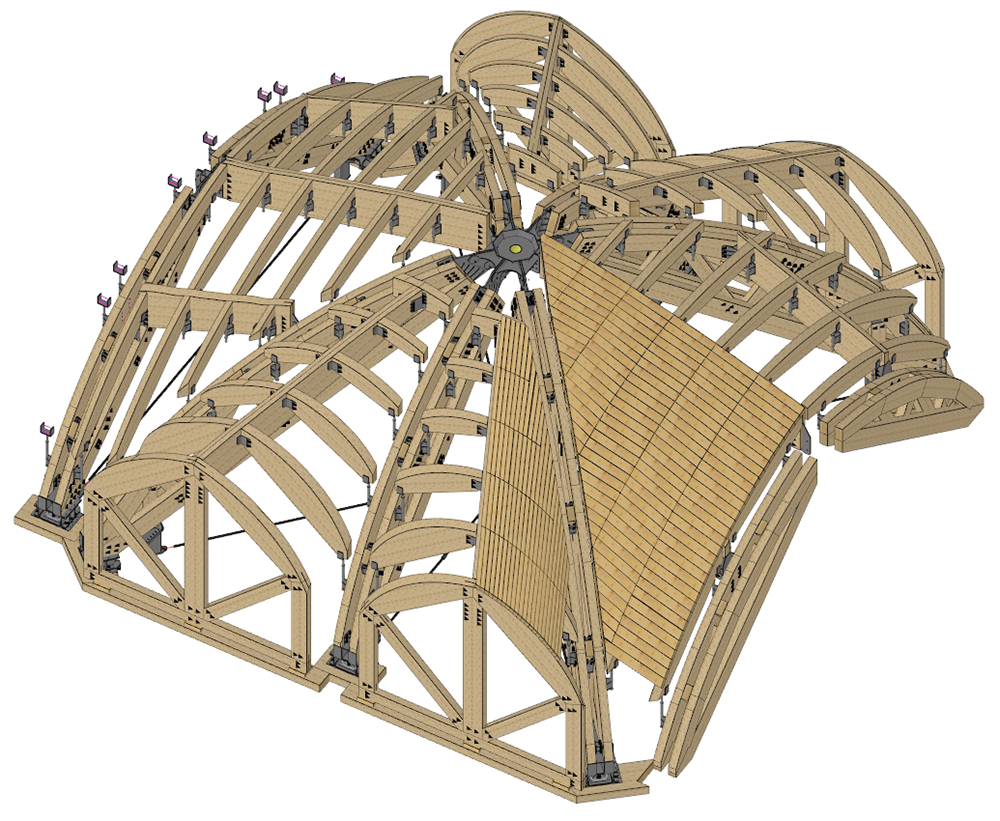
Arches of a sexpartite bay © Entreprise Le Bras
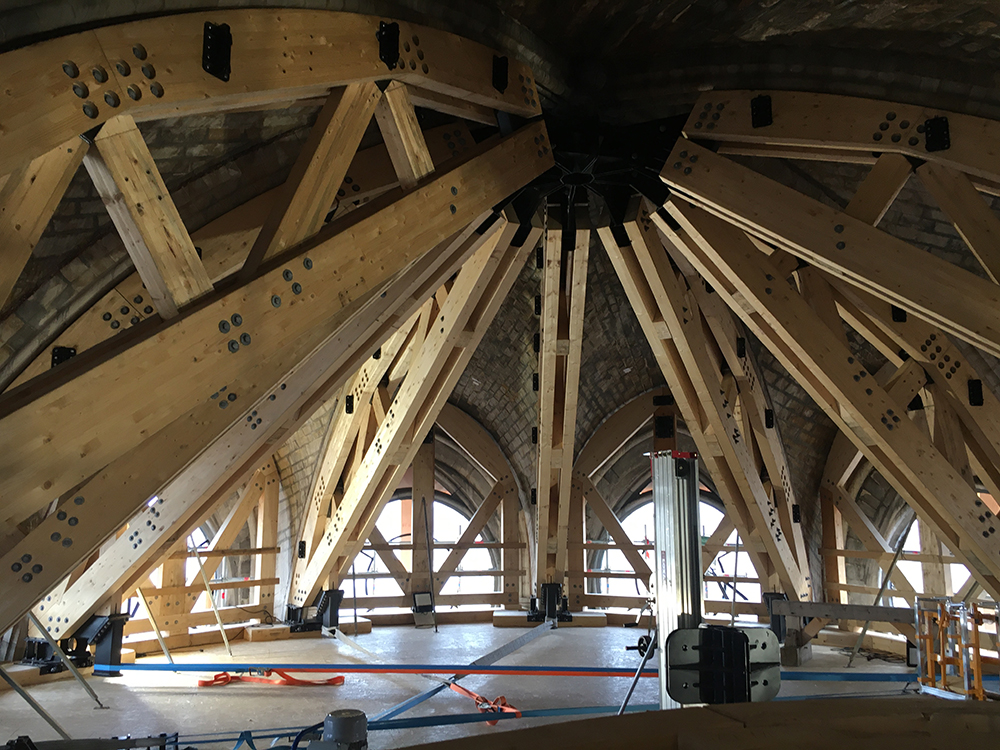
Arches in the choir © Benjamin Mouton
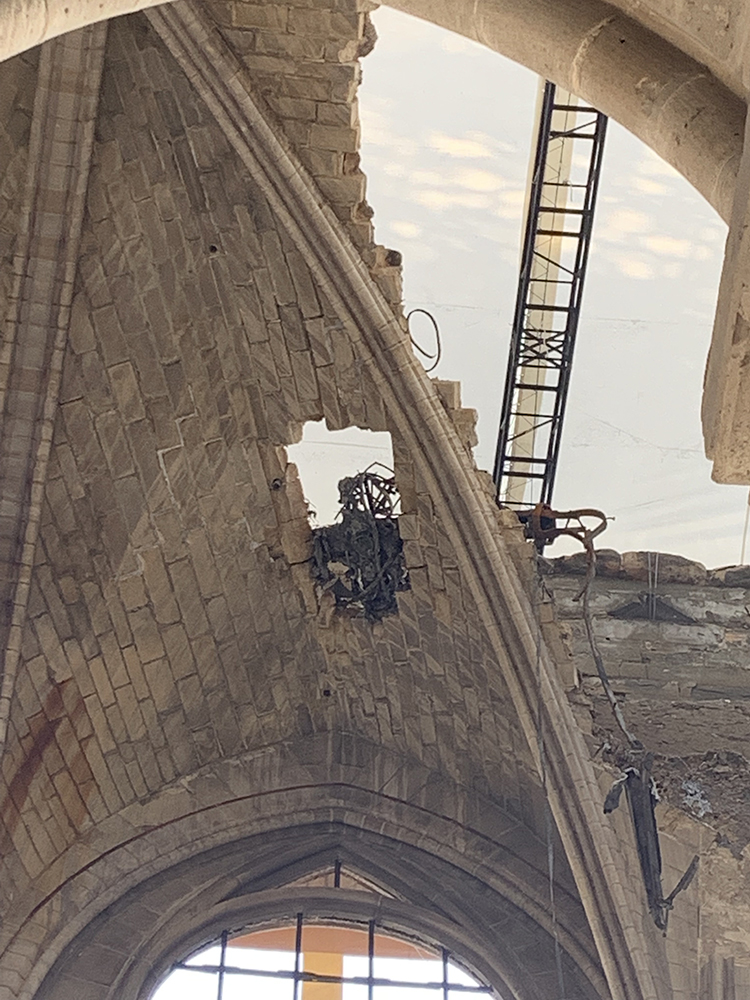
Vault and transverse arch of the nave to be rebuilt © Philippe Villeneuve
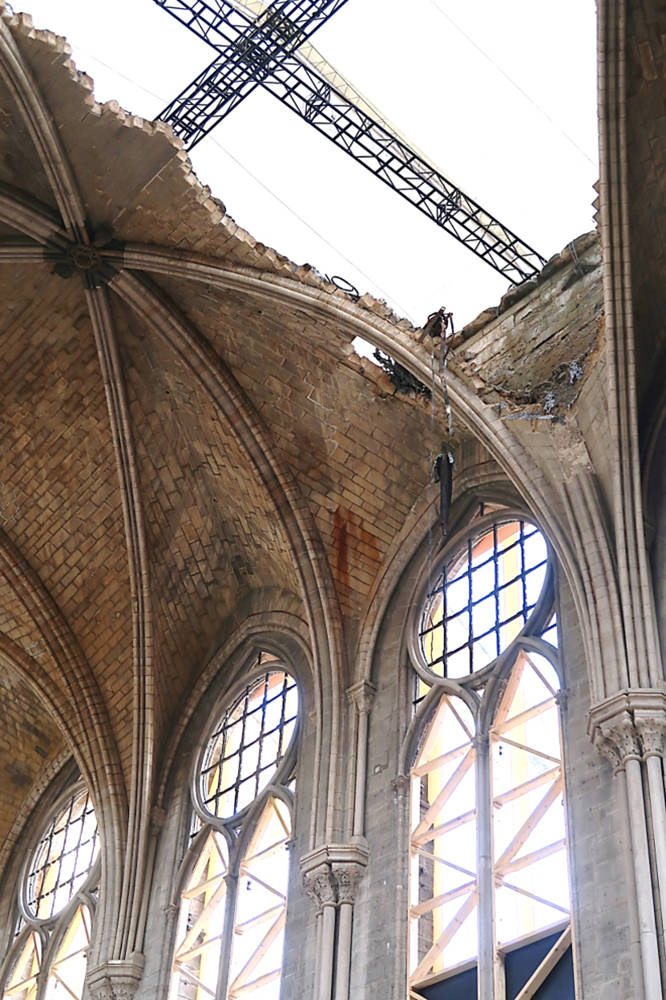
Keystones of the transverse arch placed on the ground © Pascal Prunet
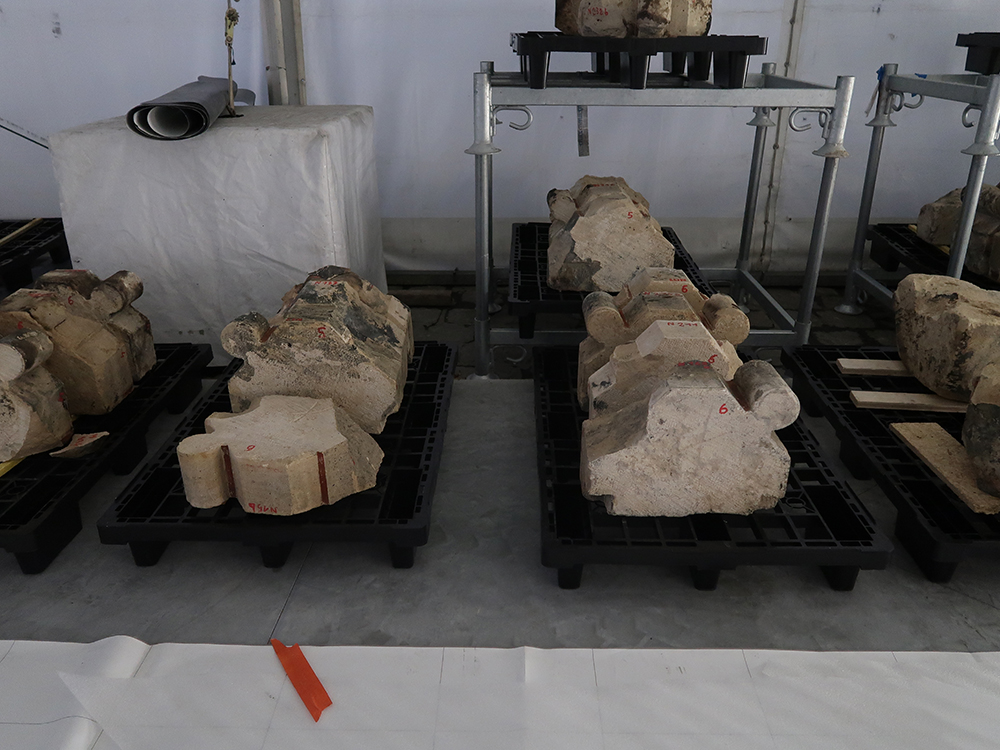
Keystones of the transverse arch placed on the ground © Pascal Prunet
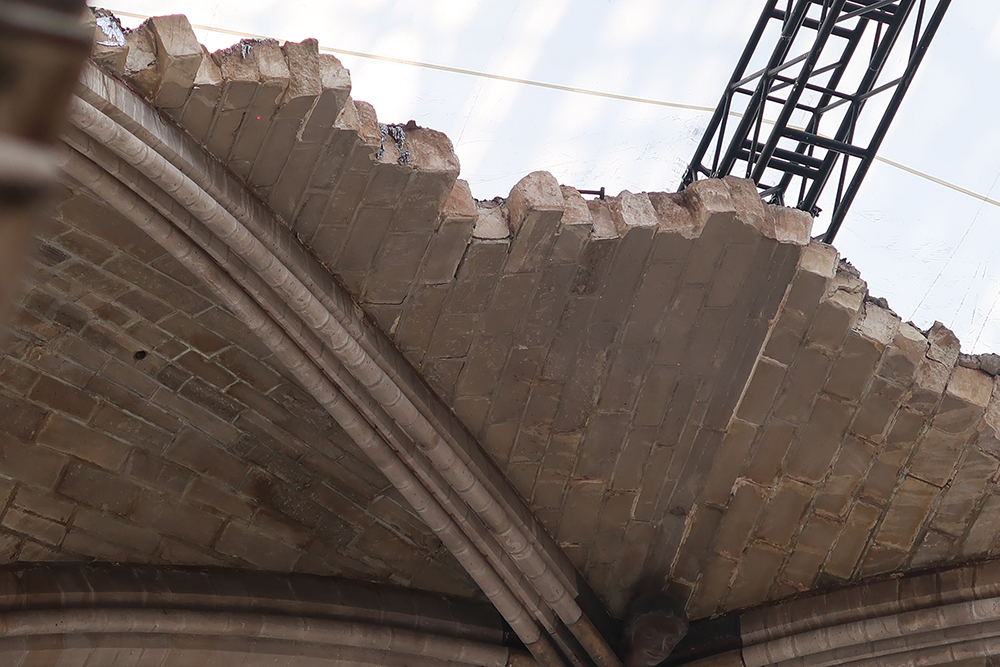
Vault of the nave to be rebuilt, according to the model in place © Pascal Prunet
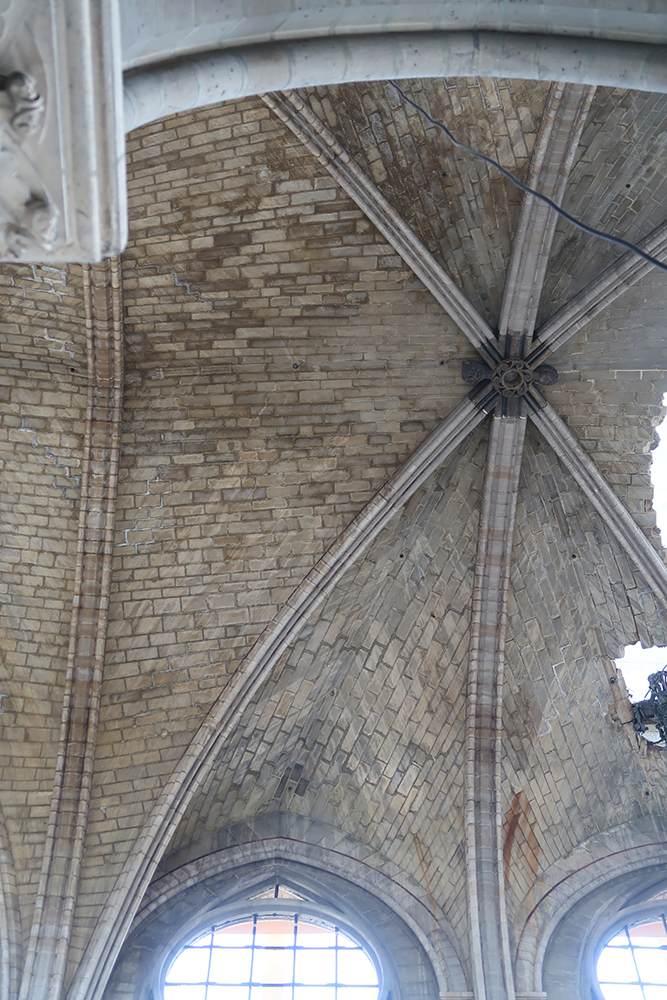
Vault of the nave to be rebuilt, according to the model in place © Pascal Prunet
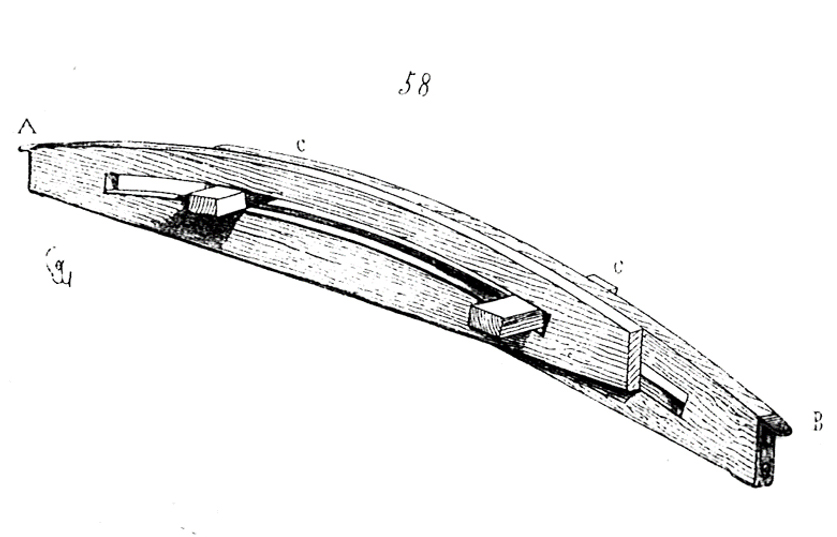
Flying hoop for the reconstruction of the vaults © Viollet-le-Duc, Dictionary

