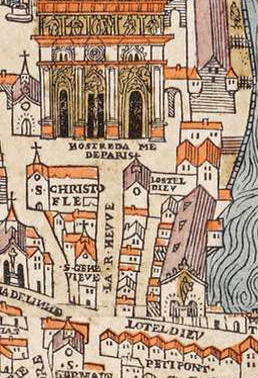
The Ile de la Cité in the middle of the 16th century. Truschet and Hoyau plan © Archives Nationales
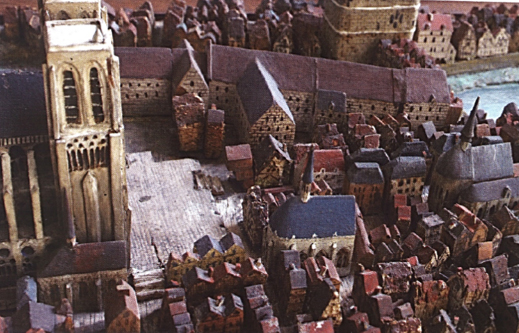
1570. Model, Carnavalet Museum © Benjamin Mouton
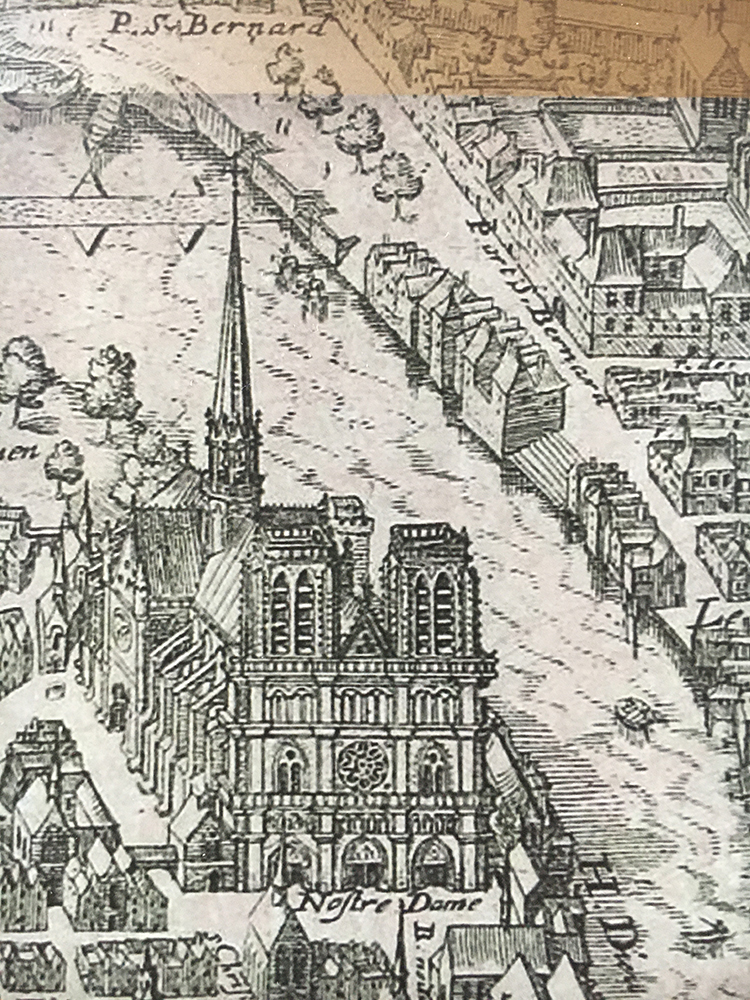
1615. Mérian plan © Archives Nationales
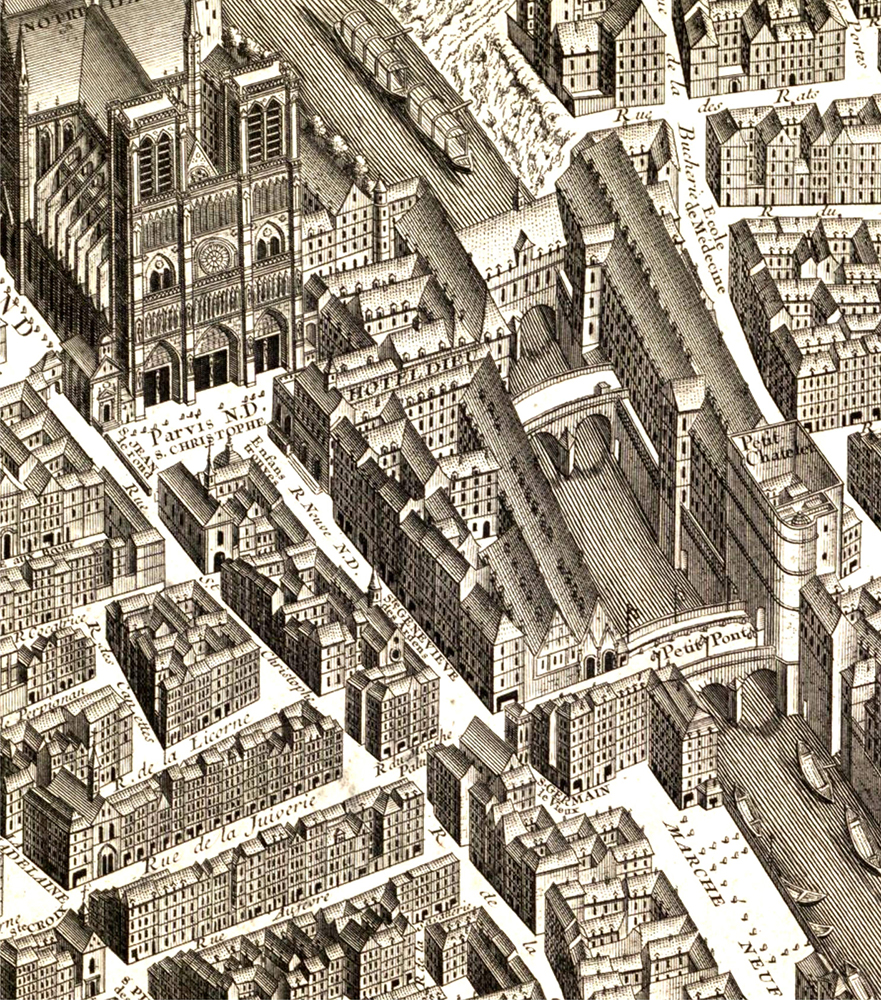
1739- Turgot plan © Archives Nationales
The front square of the Cathedral
Benjamin Mouton
In the Middle Ages, a modest release
In the 13th century, in the heart of the Ile de la Cité, the cathedral made its place in a very dense urban fabric. In front of the cathedral, the front square extends over 60m wide and 28m deep, and in its axis, the "Rue Neuve Notre-Dame" was pierced for the works.
In the 18th century, an urban square
In the middle of the 18th century, the square was redesigned in the spirit of a classical urban square. The entrance of Rue Neuve Notre Dame was framed by colonnaded pavilions, of which only the northern one was built. The depth of the square is increased to 52m. After the fire of the Hôtel Dieu in 1772, the width of the square reached 80m.
End of 19th century, a monumental esplanade
Radical changes will be realized from 1865: demolition of the Rue Neuve Notre-Dame, and ten years later, total clearing to the Seine. In 1874, the square reached a depth of 150m and a width of 100m, and covered a total surface of 1.5 hectares. The cathedral becomes an isolated "architectural object" in an empty space and out of human scale.
In 2016, architect Dominique Perrault launched the idea of a square clad in transparent glass, the ultimate state of abstraction and isolation from the cathedral.
Cathedrals in the city
In the cities where, fortunately, the medieval square has been preserved, the cathedral can be seen at the end of a narrow street, lined with houses of 3 to 4 stories. Often, by the "malice of an imperfect alignment", the street is not in the exact axis of the cathedral, but on its northern tower which stretches in the sky of the street; as one approaches, the architecture is guessed, and by the sudden appearance of the prodigious power, seizes the pedestrian of an extraordinary "architectural coup de théâtre". (Rouen, Quimper, and Paris till beginning of 19th century).
What does a large square of 150m in front of Notre-Dame bring today, if not a frontal photo? What does the visitor get when he goes up the square? Nothing more than an enlargement of the same image, but without more emotion: the dilated square has dried up the architecture, which has become silent and solitary.
Recovery
It is now an unhoped-for opportunity to put an end to a monumental error, and the restoration of the square:
- By scaling with that of the cathedral, according to a depth of 40/50m, stabilized from the 13th to 18th century;
- By restoring the "architectural coup de théâtre" and rebuilding the old "rue Neuve";
- By the creation of the museum of the work Notre-Dame, finally offering to the public the extraordinary discovery of the building, its history, its architecture, the works of the 19th century, the knowledge that the fire revealed, the lapidary deposit.... Without forgetting the workshops of the stonemasons, carpenters, roofers, glassmakers, ironworkers...
It would be a real architectural challenge, in echo with the traditional urban fabric, without breaking with the cathedral nor making concessions to the fashions and trends of international architecture, and showing what an architecture of the beginning of the 20th century can happily achieve, in reconciling the cathedral with its city.
This is an ambitious objective, and it is to be hoped that the competition, recently planned by the city of Paris, will be able to provide the appropriate responses to the scale and challenges of the monument and the urban site.
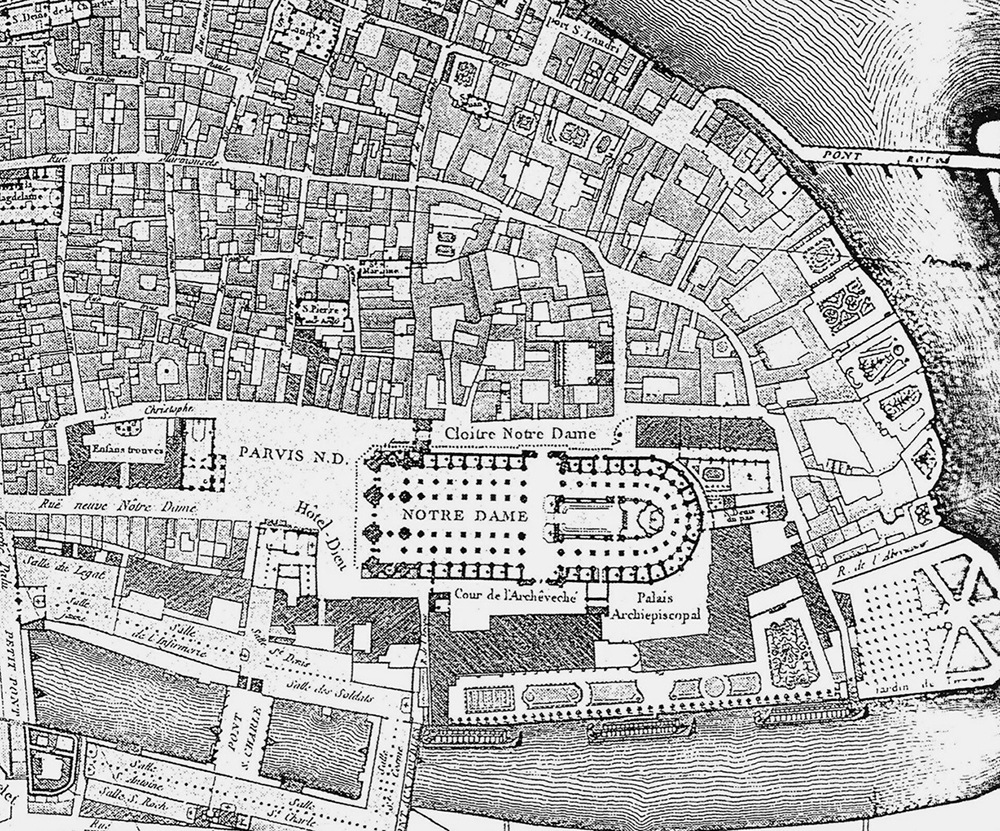
Mid 18th century © Archives Nationales
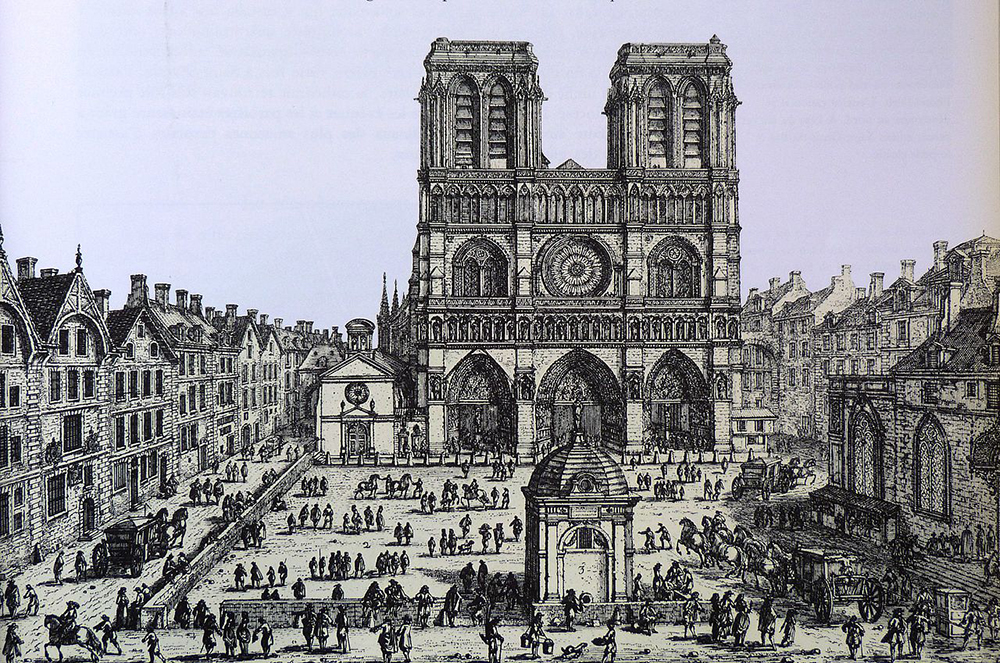
1750 © Archives Nationales
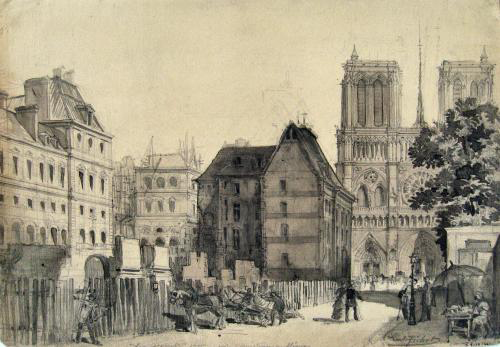
1867. Beginning of demolition on rue neuve © Archives de la Ville de Paris
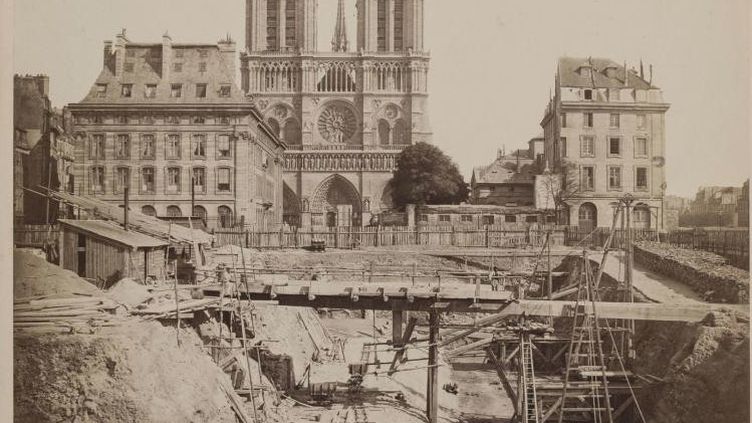
Clearance to the Seine © Archives de la Ville de Paris
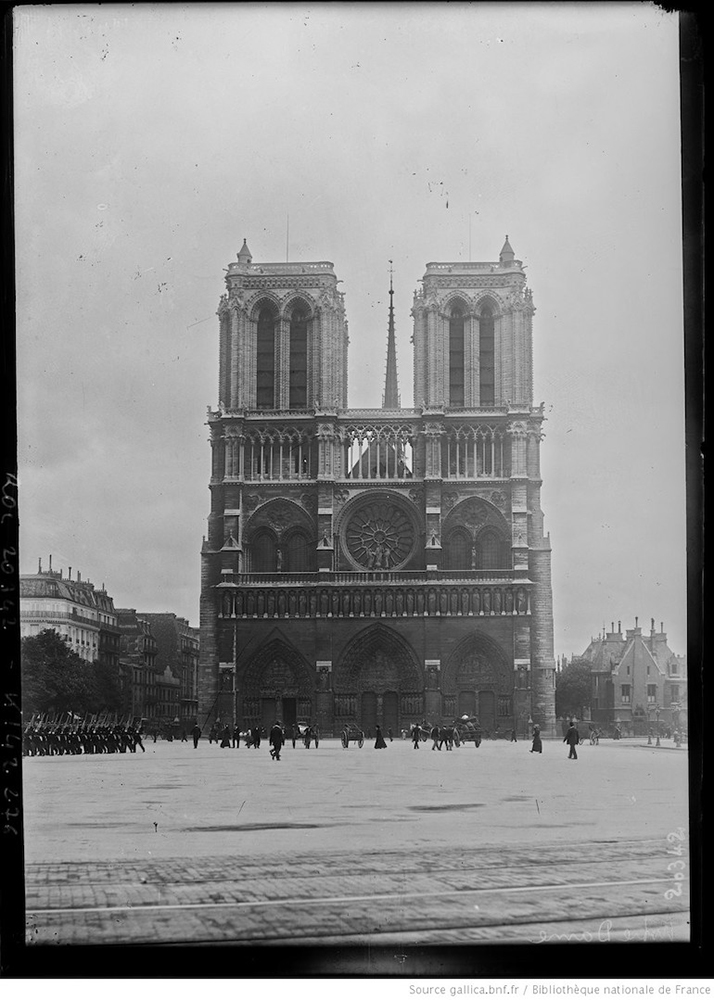
1912. Postcard
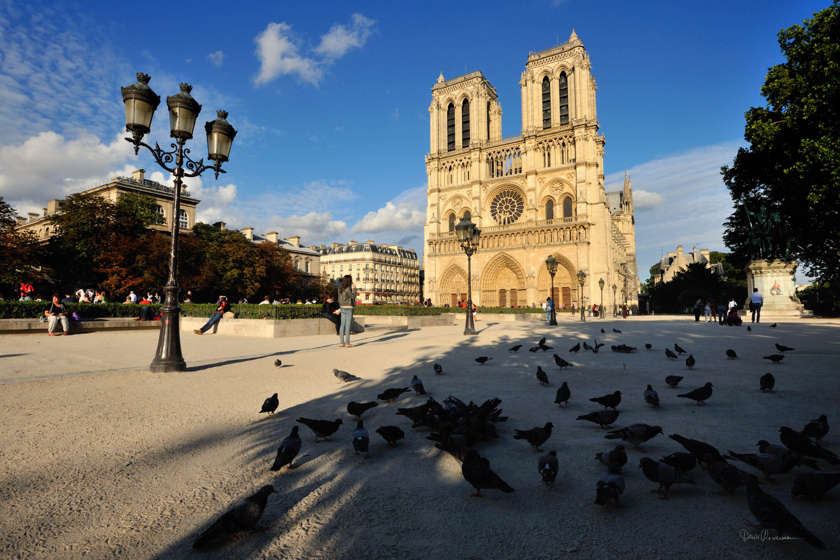
2000 © Google
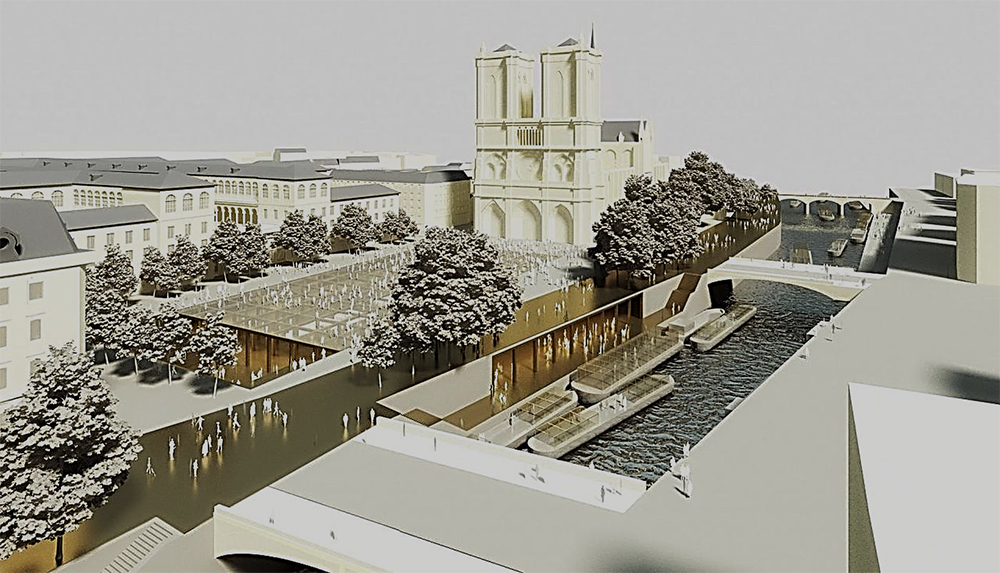
Dominique Perrault project © Centre des monuments nationaux

